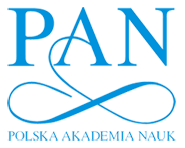THE DESIGN METHODS OF THE CHE┼üMNO LANDÔÇÖS CONVENTUAL CASTLES. A CONTRIBUTION TO THE STUDY OF THE USE OF QUADRANGULATION IN THE TEUTONIC CASTLE BUILDING
BOGUSZ WASIK
In the Middle Ages there were no treaties detailing and presenting the contemporary theory of architecture. The principles of ancient architecture were still in use, but over time they became just a distant ideal and their rules were used quite randomly. Nonetheless, geometry was used in architecture already in the Romanesque period. Triangulation and quadrangulation were known at least from the start of the 13th century. These methods were taken from the work of Vitruvius, and their simplicity (requiring knowledge of simple geometric operations and basic tools) was good for use in building.
No manuscripts or drawings of this kind have preserved in the former Teutonic Prussia to our times, yet indirect evidence proves that the latter must have been in use. Quadrangulation method ÔÇô based on squares ÔÇô seems to be most appropriate for the design of regular Conventual castles. This method is based on adding subsequent figures into the first one. Each next squareÔÇÖs corners are based in the middles of the sides of the earlier one, so that it is rotated by 45┬║ and its surface is half of the previous square. These squares could be rotated as needed, and their dimensions were used in the construction of the horizontal plan of the building and its elevations. Four Che┼émno Land castles were analysed for the use of this method by medieval builders in Prussia, these are: Papowo Biskupie, Golub-Dobrzy┼ä, Radzy┼ä Che┼émi┼äski and Brodnica. It was first established that in the two smaller castles the old foot measure was used while in the other two the new Che┼émno foot, which corresponds to different chronology of the castles chronology. In case of castles erected on the plan of a square with risalit towers the outer corners of the towers marked the corners of the square. Squares II and III were used to mark the outline of the courtyard. The range of the courtyard galleries was marked: by square V in case of Papowo and square IV in case of Radzy┼ä and Brodnica. Smaller squares were also used in the proportions of courtyard galleries (Papowo ÔÇô square V) and elevations (Papowo ÔÇô square V, Radzy┼ä ÔÇô square V, VII and IX). In case of rectangular conventual house in Golub two shifted quadrangulations were used.
As was shown in the article shows, quadrangulation method was used to determine the basic proportions of the building. Smaller components, such as towers and windows, were determined with the measure of feet and rods. It was also found that the quadrangulation (at least in this form) was used mainly in Chełmno Land, possibly also in case of some of the older castles of the Vistula Lagoon. In younger castles outside Chełmno Land, with the exception Świecie castle, quadrangulation was not in use. The popularity of this method in Chełmno Land in the first half of the 13th century proves that these castles were erected by a group of builders who exchanged ideas and were of the same architectural traditions.
Keywords: castles, Teutonic Order castles, design methods in the Middle Ages, quadrangulation



