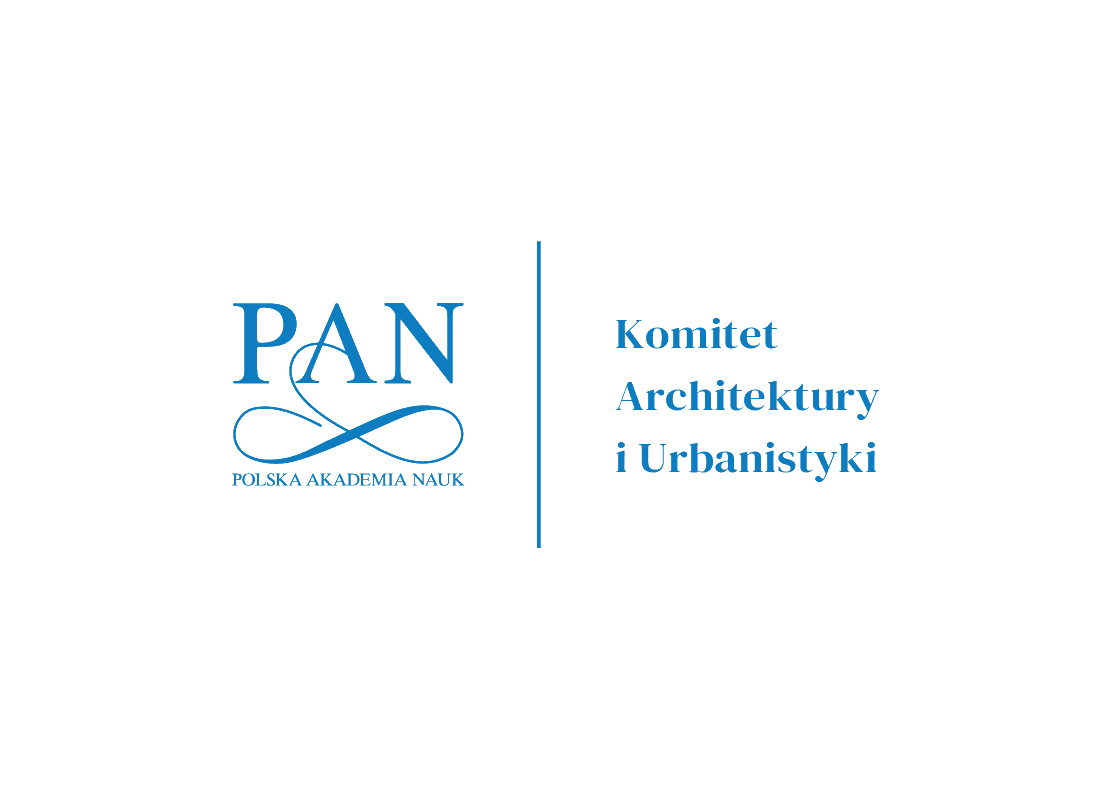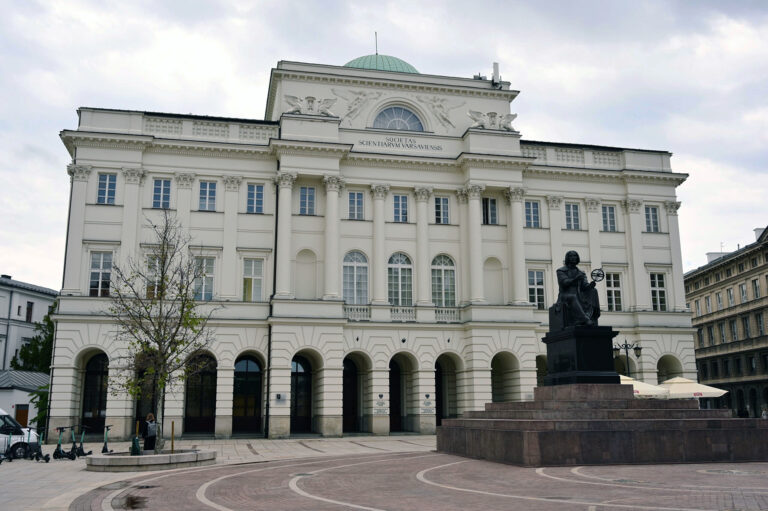Honorowy Przewodniczący Komitetu
Sławomir Gzell, prof. dr hab. inż. architekt,
Doktor Honoris Causa Politechniki Poznańskiej
miejsce pracy do roku 2019:
– profesor zwyczajny, Wydział Architektury Politechniki Warszawskiej, Katedra Projektowania Urbanistycznego i Krajobrazu Wiejskiego, kierownik katedry i jej organizator w roku 1991,
– kierownik i właściciel Autorskiej Pracowni Projektowej PROJEKT BIS,
wykształcenie:
1969 – magister inżynier architekt, WA PW, 1978 – doktor nauk technicznych, WA PW, 1987 – doktor habilitowany, WA PW, 1996 – tytuł naukowy profesora
uprawnienia zawodowe: – uprawnienia do projektowania w planowaniu przestrzennym nr. 519/88, – architektoniczne uprawnienia projektowe i wykonawcze nr. St-191/85, – uprawnienia do pracy w rejonach objętych ochroną konserwatorską, – Status Twórcy nr.1045, – rzeczoznawca TUP w zakresie kształtowania struktur przestrzennych, numer ewidencyjny 32, uchwała ZG TUP z 1993, – rzeczoznawca SARP w zakresie planów realizacyjnych, 37/1, 86,
przebieg pracy zawodowej:
od 1969 do 2019 WA PW, od stanowiska asystenta (poprzez stanowisko docenta od 1988) do profesora zwyczajnego (2001),
równocześnie:
– 1973 Biuro Planowania Rozwoju Warszawy, Pracownia Planu Ogólnego, – 1973-1975 Główny Projektant w zespole “Dzielnica Lecznictwa Uzdrowiskowego w Augustowie”, BBPB MIASTOPROJEKT Białystok, – 1974-1975 Wydział Architektury Politechniki Białostockiej, – 1977-1980 Główny Projektant w zespole “Dzielnica Mieszkaniowa Morasko dla 65 tys. osób w Poznaniu”, ZPiUI INWESTPROJEKT Poznań, – 1981-1984 Główny Projektant i starszy inspektor nadzoru, PUC WADECO i TECHNOPROJEKT Wiedeń, Benghazi, Libia, – 1987 visiting professor, School of Architecture, University of Detroit, Detroit, USA, – od 1993 do 2005 Studium Urbanistyki i Gospodarki Przestrzennej WA PW, wykłady z przedmiotu Urbanistyka Współczesna, – od 1999 Europejski Instytut Rozwoju Regionalnego i Lokalnego, Uniwersytet Warszawski, wykłady z przedmiotu Projektowanie Urbanistyczne, – 2013 profesor wizytujący Wydział Architektury Politechniki Białostockiej
przynależność do organizacji zawodowych i zespołów naukowych,
– Polska Akademia Nauk, przewodniczący Komitetu Architektury i Urbanistyki w kadencjach 2016 – 2020 i 2020 – 2024 a w kadencji 1999 – 2002 wice-przewodniczący Komitetu, członek Komitetu w kadencji 1990 – 1993 i od 1996, od 1987r. członek Sekcji Urbanistyki Komitetu Architektury i Urbanistyki,
– Deutsche Akademie fur Stadtebau und Landesplanung DASL, członek korespondent, od 2008,
– Komitet Redakcyjny “Kwartalnika Architektury i Urbanistyki” (do 2002 i obecnie),
– Rada przy Mazowieckim Wojewódzkim Konserwatorze Zabytków, od 2018 do 2023,
– Stowarzyszenie Architektów Polskich, 2000 – 2001 przedstawiciel SARP w komitecie organizacyjnym Samorządowej Izby Urbanistów, od 2000r. członek Kolegium Sędziów Konkursowych,
uprzednio:
– Polska Akademia Nauk, Komitet Przestrzennego Zagospodarowania Kraju, Zespoły d/s Obszarów Miejskich i Edukacji, w różnych kadencjach,
– Rada Naukowa Instytutu Gospodarki Przestrzennej i Mieszkalnictwa, 2002 – 2006, od 2013
– Polski Komitet Przygotowawczy Sesji ONZ HABITAT II,
– Centralna Komisja Kwalifikacyjna d/s Stopni i Tytułów, kadencje 2006 – 2016,
– Rada Urbanistyczno-Architektoniczna m. st. Warszawy, kadencja 2003 – 2006,
– Główna Komisja Urbanistyczno – Architektoniczna przy Ministrze właściwym dla spraw budownictwa, wice-przewodniczący, 2006 – 2016,
– Wojewódzka Komisja Urbanistyczno – Architektoniczna, 1995 – 1999,
– Centralna Komisja Nagród przy Ministrze właściwym dla spraw budownictwa, przewodniczący sekcji urbanistyki i planowania przestrzennego,
– Towarzystwo Urbanistów Polskich, od 1977r. vice-prezes ZG TUP w kadencji 1997-2000, członek Rady TUP do 2006, członek ZG od 2006, jedna kadencja,
– Członek Rady Association of European Schools of Planning AESOP, 2000-2004,
– International Society of City and Regional Planners ISOCARP (Międzynarodowe Stowarzyszenie Urbanistów), 2000– 2003 członek Biura i Zarządu ISOCARP i przewodniczący polskiej grupy,
ważniejsze nagrody i dłuższe stypendia zagraniczne:
– Doktor Honoris Causa Politechniki Poznańskiej, 2010,
– Medal Bene Merentibus SARP, 2023,
– nagroda zespołowa Ministra Kultury i Sztuki, prace z dziedziny ochrony zabytków, 1979,
– nagroda Polskiej Akademii Nauk za książkę “Fenomen małomiejskości”, 1989,
– nagroda Ministra Infrastruktury za redakcję naukową książki „Krajobraz architektoniczny Warszawy końca XX w.”, 2003,
– nagroda Ministra Rozwoju i Technologii za książkę „Urbanistyka XXI wieku”, 2022,
– Fulbright Foundation Senior Scholar Grant, George Washington University, Washington DC, USA, 1990,
– grant Japan International Cooperation Agency, Tokio, 1991,
– TEMPUS Individual Mobility Grant, De Montfort University, Leicester, UK, 1993,
– 22 nagrody i wyróżnienia w konkursach architektonicznych i urbanistycznych, polskich i międzynarodowych,
– kilkakrotna nagroda JM Rektora Politechniki Warszawskiej za prace naukowe i osiągnięcia dydaktyczne, ostatnio: w roku 2015 nagroda I stopnia za prace naukowe, w roku 2016 nagroda I stopnia za prace organizacyjne i nagroda I stopnia za osiągnięcia w dydaktyce,
książki, artykuły, udział w spotkaniach naukowych, prace naukowe:
– 7 monografii autorskich, 3 współautorskie i 5 redakcji naukowych innych monografii,
– 91 artykułów i komunikatów w pismach fachowych w kraju i za granicą oraz artykułów na tematy zawodowe w innych pismach,
– 120 opublikowanych referatów, także jako rozdziały w monografiach (w kraju i za granicą),
– 48 ważniejszych opracowań badawczo-naukowych, publikowanych i nieopublikowanych,
prace projektowe i inne prace zawodowe:
– 74 większych opracowań architektonicznych, urbanistycznych i planistycznych, w tym 28 miejscowych planów zagospodarowania przestrzennego i 6 studiów uwarunkowań i kierunków zagospodarowania przestrzennego,
– 22 nagrody w konkursach architektonicznych i urbanistycznych, w tym dwa razy pierwsza nagroda (Dzielnica Lecznictwa Uzdrowiskowego w Augustowie i dzielnica mieszkaniowa Morasko w Poznaniu),
– ok. 60 większych ekspertyz, opinii i koreferatów,
– liczne zawodowe wyjazdy zagraniczne, m.in. wielokrotne wyjazdy do Niemiec (w tym wykłady na Uniwersytecie Technicznym w Berlinie), Wielkiej Brytanii (w tym wykłady na Uniwersytecie w Edynburgu), USA (w tym wykłady na Uniwersytecie Jerzego Waszyngtona w Waszyngtonie),
dydaktyka i kształcenie kadry:
– liczne wykłady i seminaria,
– promotor ok. 160 prac magisterskich (26 nagród w rozmaitych konkursach)
– promotor 22 obronionych prac doktorskich (1 współpraca z TU Berlin, 1 współpraca z Sorboną) i dwóch rozpoczętych (otwarte przewody doktorskie),
– recenzje 65 prac doktorskich, 51 habilitacyjnych, 56 awansów profesorskich (w tym 38 tytuł profesora),




































