N.Juzwa, A. Gil, K. Ujma-W─ůsowicz
This lecture was presented by prof. N.Juzwa at the meeting of Komitet Architektury i Urbanistyki PAN 2015-12-04. This lecture and this paper is based on the paper for 2015 AHFE Conference in Las Vegas. The paper was selected for printed edition of 2015 AHFE Conference.
There are many new buildings created each year. They organize the urban space, they have proper functionality and spatial solutions - and that’s all good you can tell about them - they don't trigger any emotions: objection nor admiration. Next to them, there are objects that do a bit more for urban space - they can move us, they make us believe in human imagination and possibilities. I do think there is (or at least may be) a difference between a usual building and a piece of architecture. The architecture may offer some values.
Values in architecture are understood (according to definitions) as complex of features important for people and able to fulfill some needs.
Each cultural period introduces its most characteristic feature, an idea that is
followed by architectural works. The Vitruvian principle (1st century B.C.) of durability, functionality and beauty of buildings is the reason why we consider Greek temples or Gothic architectural works as impressive. Today a wild need for cognitive fluidity or impressions is coming from the variety of aesthetic experiences. We are moved by the combination of influences coming from the cinema, music as well as from variety of architectural interactions( identity, familiarity, prestige). So we like the modern architecture of Peter Zumthor which is:
"(…) cross between Mies van der Rohe and Marcel Proust, with perhaps a tiny bit of Bob Dylan thrown in” 1.
And what about the human factor? Well, we are searching for it in places that are much more than a single building - in architecture which expresses respect for the primacy of this site, the legacy of the local culture, the valuable lesson of architectural history. We can say - there is no architecture without the context. An architectural work always comes to existence in given settings. But also there is no architectural space without “something” that happens inside. Bernard Tschumi brought into discussion three strategies 2:
\ the independence of the idea from that it is setting in any context.
\ When architectural idea and it’s setting in space are complementary, the context is defined regionally, historically.
\ Or when there is a conflict between the concept and the context.
Close Study : Idea - Content - Context
Architects tend to have at least three attitudes to architecture in terms of idea, content and context.
\ Setting in geographical historical context their architecture makes a connection with the past.
\ Objects created in the context of familiarity are modern manifestation of vernacular tendencies .
\ Architecture of natural context of the place and hidden content. Despite the seeming lack of connection with the surrounding their architecture creates an impulse for a new shaping of the urban space.
Historical Context
BRE Bank in Bydgoszcz
The Branch of the BRE BANK in Bydgoszcz, Authors: Andrzej Bulanda and Włodzimierz Mucha, 1996
The seat of BRE Bank in Bydgoszcz is one of the most important icons of Polish architecture from the last years of 20th century. The building is located on the river bank, close to the old granaries. The shape shows intentional similarity but the building realizes a new function for modern times – a moneybox or more seriously a storehouse for the money.
The authors said about their activity and their design:
“We are an original studio designing modern architecture strongly connected to the place. Our aspiration is to work out a recognizable style whose most important feature is an individual reading of a place... The project originated from the need to respect the unique climate of the urban bank of the river Brda and its role in Bydgoszcz… We wanted to highlight the climate of the place, the specific genius loci of the riverbank and the nearby port)” 3.
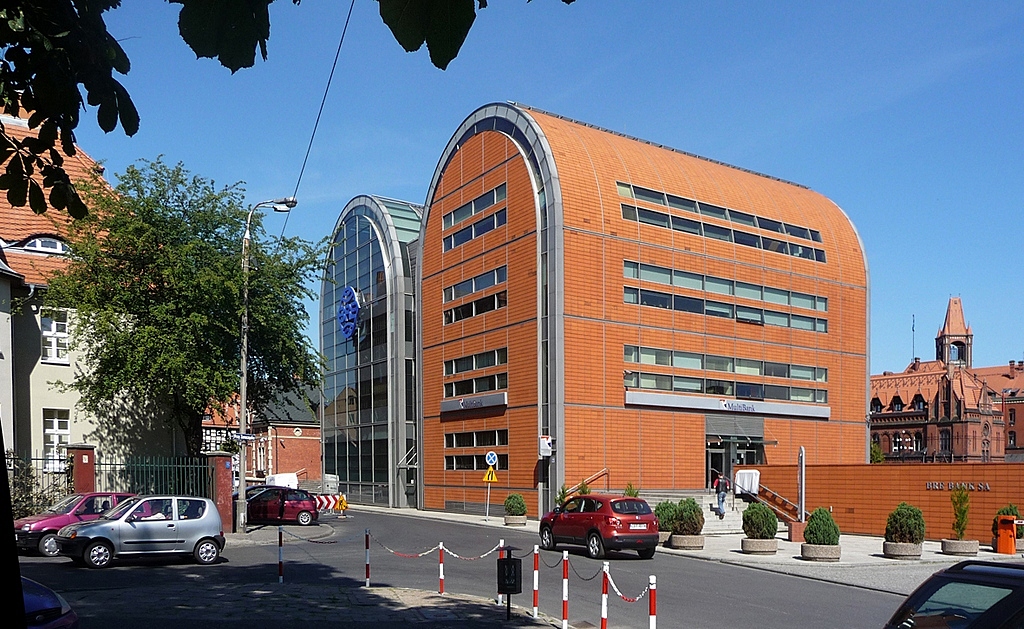
Photo 1. The Branch of the BRE BANK in Bydgoszcz, fot. Nina Juzwa
THE OPERA HOUSE IN BIALYSTOK
Podlasie Opera and Philharmonic – European Art Centre in Bia┼éystok Author: Marek Budzy┼äski.
The architecture like other works of M.Budzyński is very recognizable, it is a monumental classicism with characteristic, extensive detail.
The object emphasizes the idea of relationship between architecture and nature.
"Creating the sentiments of space is a matter of [my] worldview” – M.Budzy┼äski says – “God created us and the space of the same matter, he made straight relationships between a man and the space. If you are able to see it, then the principle of solving the space (so it sustains life, and not denies it) is overriding all others” 4.
The Opera House is hiding in artificial park hill. The architecture is created mainly by the colonnade of the entrance's façade. The Opera house is build in place of demolished amphitheater located in the area of former, small Jewish community and in the neighborhood of two - Orthodox and Jewish cemeteries. Over time, the cemeteries were transformed into suburban green areas. The new facility was to restore the former character and atmosphere of the place. The author is not afraid to use big words like “sanctifying” while speaking of his architecture - the concept aims to reflects the difficult history between East and West in this region of Europe .
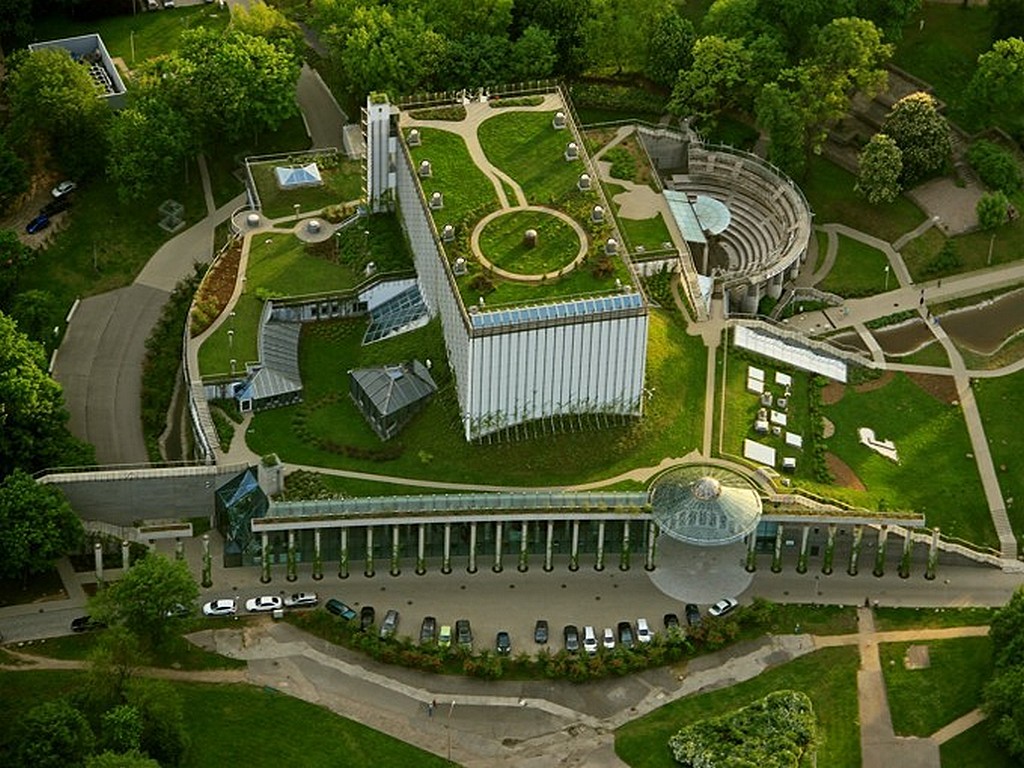
Photo 2. Podlasie Opera and Philharmonic – European Art Centre in Bia┼éystok, fot. Bernard Banaszuk (courtesy Bernard Banaszuk, www.benkowski.pl)
The Szczecin Philharmonic Building. Estudio Barozzi Veiga
Karłowicz Philharmonic Orchestra in Szczecin, Author: Estudio Barozzi Veiga, 2014
The building architecture got the first prize in the Mies van der Rohe European competition in 2015. The object is located in the historic part of the city dating back to 18th and 19th centuries. The winning team proved that interesting effects could be achieved by uniting contradictions. The building of the philharmonic, equally when its urban setting is concerned, as well as its interiors, draws on many ideas, concepts and aesthetics, uniting them into a surprising work. The object is a “symbol” of a quarter reduced to an arrangement of boxes and pyramids lacking characteristic architectural elements – storeys, doors, windows and detail. It grew out in opposition to the buildings love for detail. The very up-to-date material and the synthetic shape single out the object from its context, but the shape of this building refers to the silhouette of a proud hanseatic city.
This ability to unify contradictions is also visible in the object’s interior. It is not uniform – it rather tells small scale or monumental “stories” drawing upon a variety of places, times and ideas. A good example of a mosaic of contemporary and historic ideas is the contrast between the main hall, referring directly to the modernist ideas, and the main concert hall - which reminds us the golden wealth of baroque. These elements are used to emphasize relationships between the building and history of place.
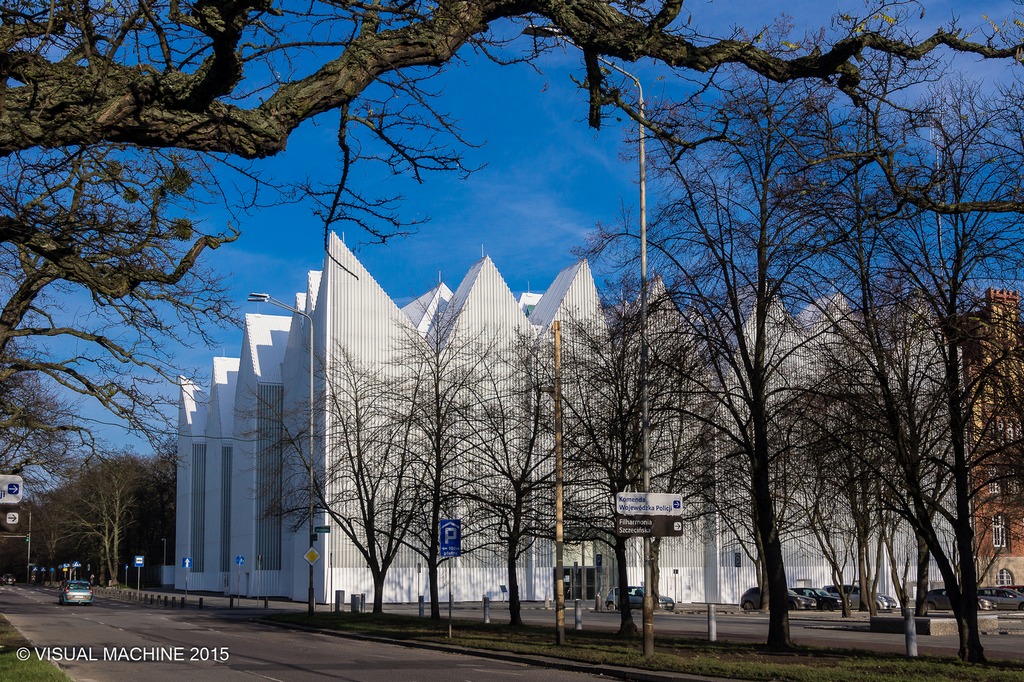
Photo 3. Karlowicz Philharmonic Orchestra in Szczecin, fot. Oskar Lewczuk (courtesy Oskar Lewczuk)
The vernacular architecture
Służew Culture House in Warsaw
The Służew Culture House in Warsaw, Authors: WWAA and 137 kilo (collaboration Michał Nocuń), 2013
Służew Culture House in Warsaw is a space in which the members of the local community experience participation the culture in a way they dream off. The functional content was divided to create separate buildings that could function as a one place or separately. The main part and the and entrance are located below the ground level in a form of a ravine. The entrance area plays the role of stage during the open-air performances. The warm wooden floor and the wooden walls encourages to play games and relax. Such formation of the building allowed to maximally bind its inside with the surroundings. It reassembles country village with wooden houses, bridge, a place for a vegetable patch and a run for animals. It seems to be a mix of urban and country feelings, progress and traditionalism, inscribed in to local contexts. Thanks to that the space around the object becomes, as it were, a public space of the city, it allows to expand its activity outside the boundaries of the building.
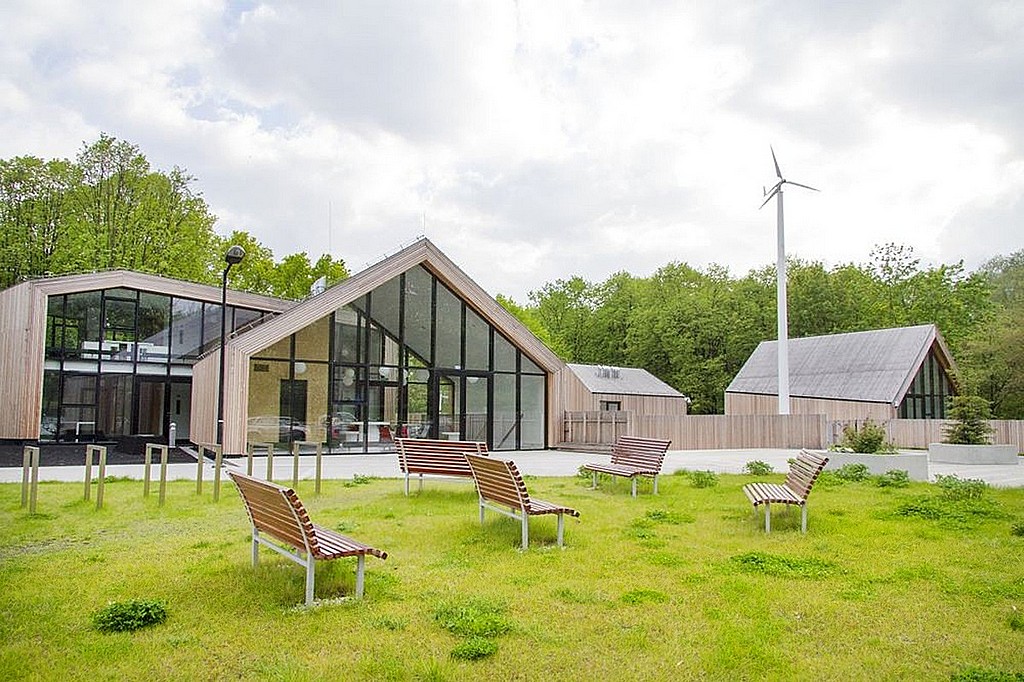
Photo 4. Służew Culture House in Warsaw, fot. Michał Herman (courtesy Michał Herman, https://fotografmh.wordpress.com)
The birthplace of Frederic Chopin in ┼╗elazowa Wola
The Birthplace Of Fryderyk Chopin And Park In Żelazowa Wola , Author: Bolesław Stelmach
The seat of the museum devoted to the great composer is localized in a previous residence - place of his birth. A park-monument was designed around the residence at the beginning of the 20th century. Over the years, the park deteriorated. It required revitalization and it also became necessary to place new buildings for tourist service. The competition winning vision of the architect B. Stelmach is a continuation of the primary, modernist concept of the park. With great sensitivity, new pavilions have been designed in the park; the entrance pavilion “Prelude” with a multimedia hall and a café, the pavilion “Etude” with a multipurpose hall and a restaurant, and an orangery “Scherzo”. The spatial concept of the park is supplemented by open-air elements – a stage with a pond, bridges and seats. The same materials as in the 1930s were used: local stone and wood. The buildings are flanked by extensive glazing.
“When constructing the park pavements we took the principle used in the design of the park – a contrast between the regular and natural”.
All the elements create a particularly intimate, introvert, gentle space. The exterior stonewalls of the pavilions create the park wall. This composition open to the inside crops the building of the residence in varying ways. The architects achieved an atmosphere of relaxation and respite which harmonizes with the nostalgic atmosphere of the residence. At the same time it is not pretentious and modern in its expression. Achieving such a character of space is an extremely rare achievement in museum objects for large numbers of visitors and confirms the great mastery of the designers.

Photo 5. The Birthplace Of Fryderyk Chopin And Park In Żelazowa Wola, fot.Marcin Czechowicz (courtesy Bolesław Stelmach http://www.spba.com.pl)
The Art Garden in Cracow
Ma┼éopolska Garden of Arts , Authors: Ingarden & Ewý Architects
The design had to take into account the location of the new object in the historical building style of the centre of Kraków. This fairly atypical building is located on the 19th century old houses and the architect wanted to respect the context. The result is a modern, technological building reassembling a summer house in the centre of the city. It blends the border between the inside and the outside. Close view of the building shows that the visible, urban envelope does not constitute a house. It creates the edge of an “secret garden” hidden in urban tissue. The recipients, during their first contact, can have the impression of crossing the borders of a garden, in which culture is being cultivated - just like plants. The place shows good attention to detail - it is interesting and very human, that in the roof covering this garden has a special hole for existing maple tree. In some circles of Cracow’s bohemians the building and the context is seen as Cracow Pompidou Centre. The architecture is a mixture of new technology with a nostalgic feeling of a small town and a villa garden.
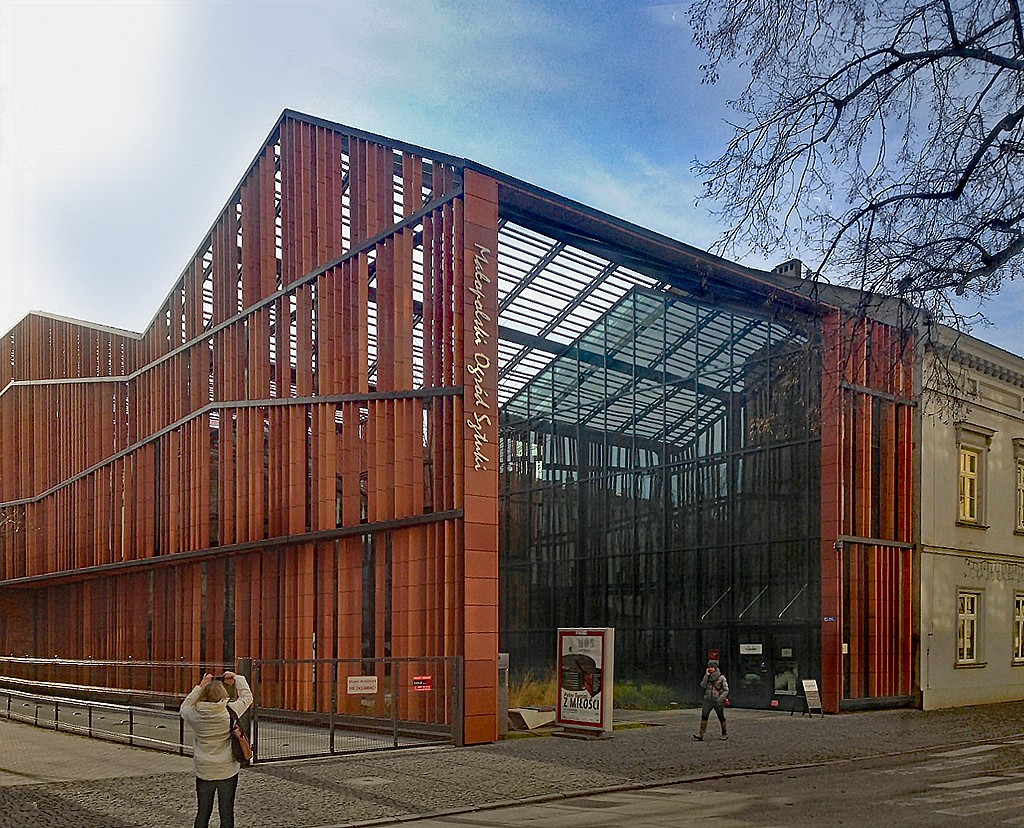
Photo 6. Ma┼éopolska Garden of Arts, fot. K. Ujma-W─ůsowicz
Independence - The neutral attitude
The interactive Museum of the History of Poznan the Gate of Poznan
ICHOT - Porta Posnania , Authors: Ad Artis Architects, 2014
That rather smart architectural boat is situated on an island separated from the city centre by the river. The building was to form an element of the path from the city center to the historic cathedral. The idea was to create a gate to modernity. The form is symbolically cut through by a narrow slit. In the interior is a multimedia exhibition.
The building has a complex relationship with its surroundings, on the one hand it has an ancillary role – its function is to shorten the way from the centre and to educate visitors. On the other hand it is an independent object with strong effect on the surroundings. It can be said that the object has defined the surroundings in a new way, also changing the way the cathedral is viewed. Despite the fact that it is much smaller than the cathedral, from the side of the city it is an equally significant element of the urban arrangement. Inside, the visitors moves along the spiral way which crosses the slit at different levels. Consequently, the spectator experiences various views of the cathedral. The path ends at the main level of the museum from which the visitor can move to the Ostrów Tumski using a glass bridge above the River.

Photo 7. ICHOT - Porta Posnania , fot. Ł. Gdak (source: ICHOT Museum presspack, http://bramapoznania.pl )
The Museum of the History of Polish Jews
Museum of the History of Polish Jews – POLIN in Warsaw, Authors: Lahdelma & Mahlamaki Architects, Finland, 2013
The Finnish team of architects, Ilmari Lahdelma and Rainer Mahlamaki, won the competition. Their object is an “architectural box” of a square plan. It is very simple in its form. It creates, especially inside, a sublime ambience that allows to reflect upon the transience of existence. The building is located in the context of housing area in Warsaw - Muranów. This is the where Jewish ghetto was located. The building it is an architectural box - very simple in its form. When viewed from the outside the building reassembles a large glass parcel containing the books of Torah. There are many hidden symbols in the details of the architectural concept. But today are not aggressive towards the passer-by or the visitor's .
The crown of the interior constitutes a tall entrance hall. The high of the hall allows to create an impression of a tear in the building. This tear shows history in an allegoric manner. It can be interpreted in two ways, either as the Jews crossing the Red Sea or as an interruption of the history of Jews in Poland during the Holocaust. The object has hidden symbols in the details of the architectural concept, which is not aggressive towards the passer-by or the visitor. Nevertheless, the architecture of this object remains in memory.

Photo 8. POLIN - The Museum of the History of Polish Jews, fot. W.Kryński (courtesy POLIN Museum, http://www.polin.pl)
The Seat of a National Symphonic Orchestra in Katowice
Building of Seat of the National Symphonic Orchestra of the Polish Radio in Katowice, Author: KONIOR STUDIO, 2014
Katowice, the capital of Polish industry already on sale easier currently is undergoing social and economic transformation. The new seat of Polish Radio Orchestra is located in the area of the former coal mine. The former industrial area is now a culture axis of the town. The building is shaped as a simple geometry without any clearly front. The outdoor elevations are created by tall, irregularly spaced glass clearances, limited by vertical walls of a reddish, brick texture.
The box of the great main concert hall for 1800 people is hidden in clearly modernist entrance space. It shows that the architect pay special attention to the detail and materials. The beauty of the whole is in opposition to the natural whitespace of the foyer. Beauty in architecture originates from many conditions but it is undoubtedly connected to the human needs.
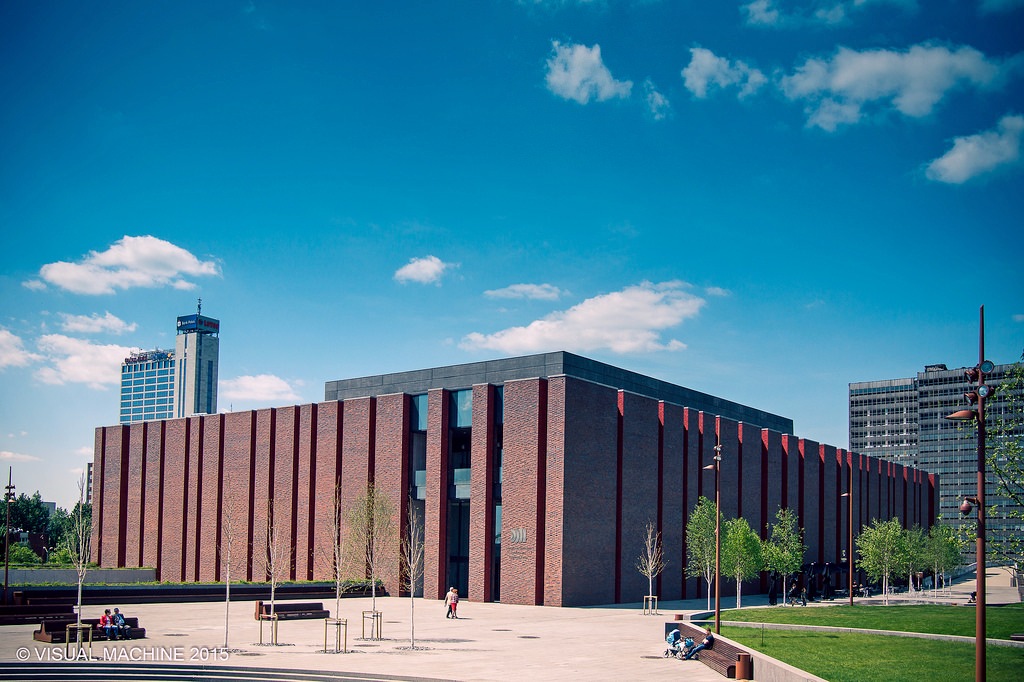
Photo 9. Building of Seat of the National Symphonic Orchestra of the Polish Radio in Katowice, fot. Oskar Lewczuk (courtesy Oskar Lewczuk)
Not only architects see harmony and beauty in architecture as a important human factor. According to Hans-Georg Gadamer5 the creation of beauty has an universal, timeless meaning. It allows making assessments that extends beyond the generally accepted standards like size, age, functionality or technical condition.
It creates the essence of the human factor. And the quoted Zumthor says:
„I think it’s not such an intellectual academic thing, quality in architecture. Atmosphere. Everybody can feel it I think. (…) It’s about making a fine building, for the place, and for the use. (…) If an ordinary person thinks it’s good, then it’s good. Because people are not stupid”6.
The authors would like to thank photographers and owners of all photographs used to illustrate this paper.
____________
1 Article for Vanity Fair Paul Goldberger http://www.vanityfair.com/culture/2001/07/peter-zumthor-architect-buildings
2 B. Tschumi. Event Cities 3; Concept vs. Context vs. Content”, MIT Press, London 2005
3 interview with the authors of the building – Sto Journal, 1/2007
4 interview with the author of the building (Budownictwo, Technologia, Architektura) 3/2008, wg BTA, 1/2015 „Gesamtkunstwerk”, Pawe┼é Pi─Öciak oraz WWW.cultura Pl 29.01.2015
5 H.G. Gadamer. Aktualno┼Ť─ç pi─Ökna (Timeliness of beauty) in: Kunst Heute, 2009, www.filozof.pl
6 Peter Zumthor, Personal interview with Edward Lifson for his blog http://architecturalinterviews.blogspot.com/2009/12/peter-zumthor-personal-interview-with.html



